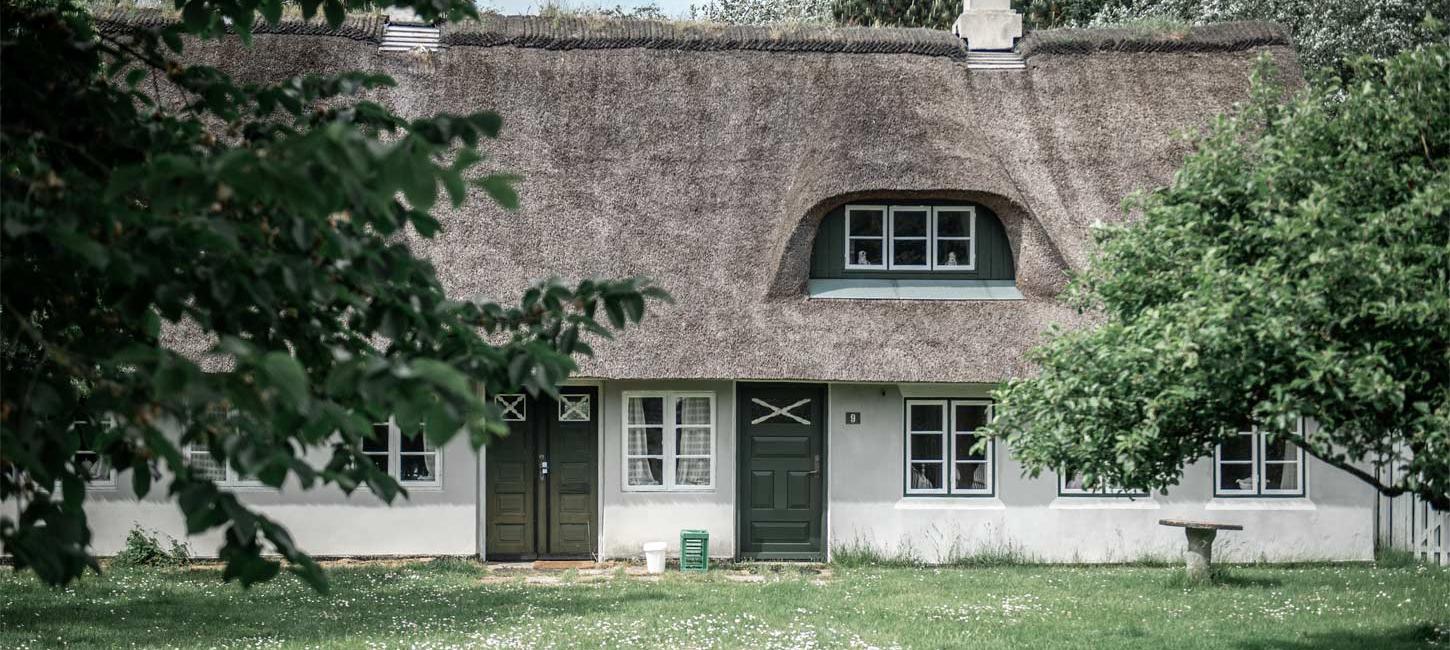
The beautiful houses on Fanø
Fanø’s many old houses are characterized by two things: Firstly, the rough nature by the North Sea and, secondly, the wealth the island accumulated during the maritime era from the mid-18th century to the end of the 19th century.
The very special farm buildings and skipper houses in Nordby and Sønderho are usually one-winged, one-storey houses with living quarters and stables in the same building. Due to the freezing west winds of winter, most of the houses’ gables are placed east to west, with the stables placed to the west.
Leftovers of timber frames, small windows and gables reveal the age of the houses. The oldest houses from before 1800 have wooden siding all the way down to the eaves. From 1800 to 1850, it became more popular with wooded siding in the upper gable triangle. From the mid-19th century, the houses were usually built without the wood siding and were sometimes also tiled.
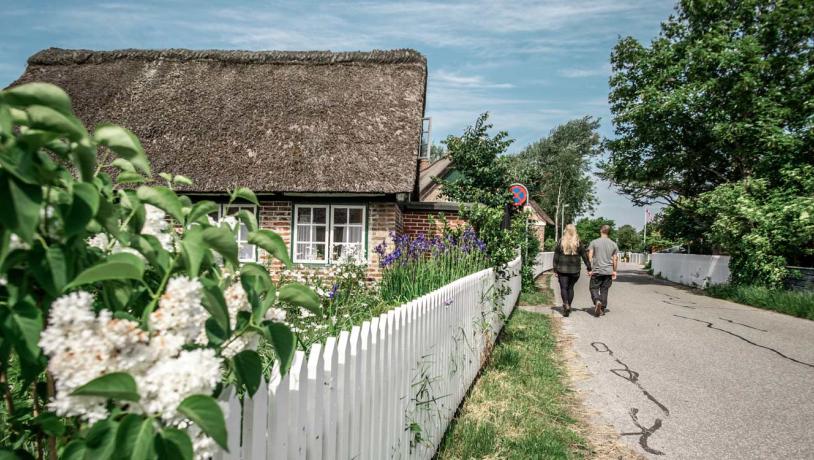
Photo:@Flying October
Above the entrance, there is an arched gable access hatch to the attic, which is called an arkengab. The hatch leads into the attic where straw was stored. Simultaneously, the arkengab had the function of providing greater protection in the case of fire, giving the residents more time to escape the house. The fire hazard was great in that the houses were mostly made of reeds.
Another characteristic detail is the green, black and white bricks above doors and windows. The three colours symbolize birth, life and death. In Hannes Hus, a museum in Sønderho, it is possible to see how a typical Fanø house was furnished and decorated. With curved gables that are pulled above the roof surface, various houses built in the 1860s and 1870s are clearly inspired by Dutch architecture. The roofs are made from slate or brick and the windows have sills.
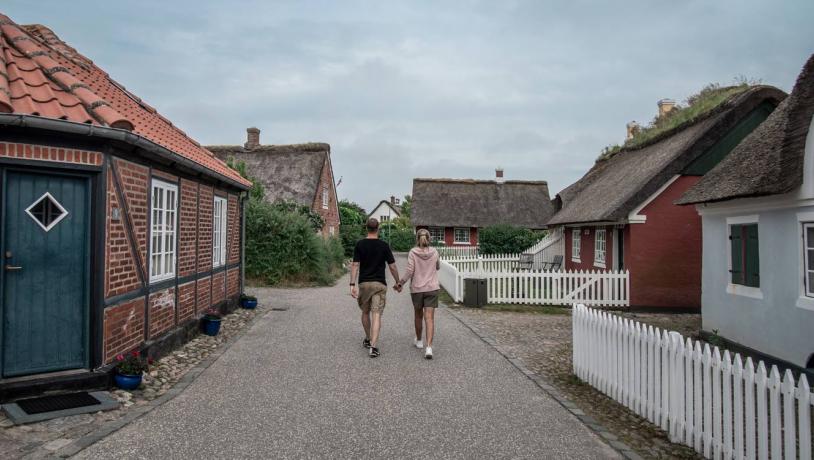
Photo:@Flying October
Most of the houses are built in dark red bricks. On Fanø, it is a traditional characteristic feature to paint white lines on the joints between the bricks. This is done to protect the joints from erosion caused by wind and water, and to make a repaired facade appear more beautiful. Moreover, a portion of houses are plastered in grey, yellow and red colours.
From the end of the 19th century, the houses became bigger, deeper and taller - and the architecture influenced by historicism. Some of the houses are constructed with a “trempel” roof that gives the house a taller facade, a less steep pitch on the roof and better opportunities for exploiting the 1st floor space. The facades are often very decorated and have large, Danish windows. The roofs may have eaves and the rafters are often decoratively moulded.
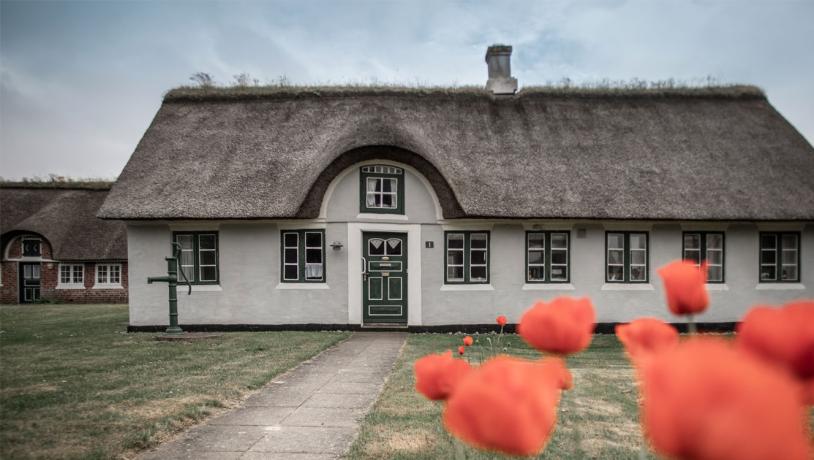
Photo:@Flying October
There are very many well-preserved houses in both Sønderho and Nordby. A good example of one of the oldest traditionally thatched roof houses, where parts of the timber frame has been preserved, is Fanø Museum on Skolevej 2. This is a listed house which is also well kept on the interior.
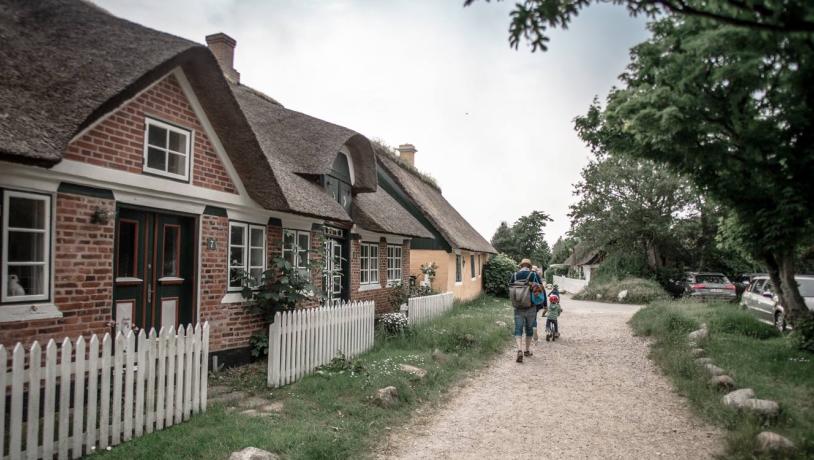
Photo:@Flying October